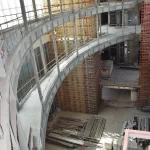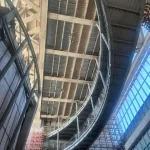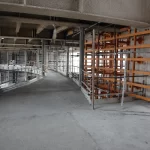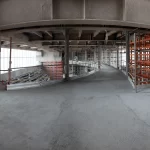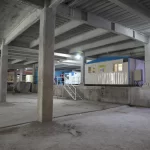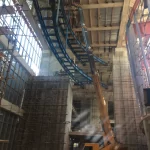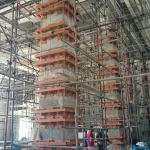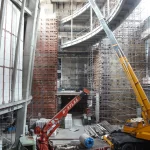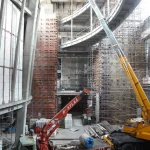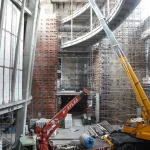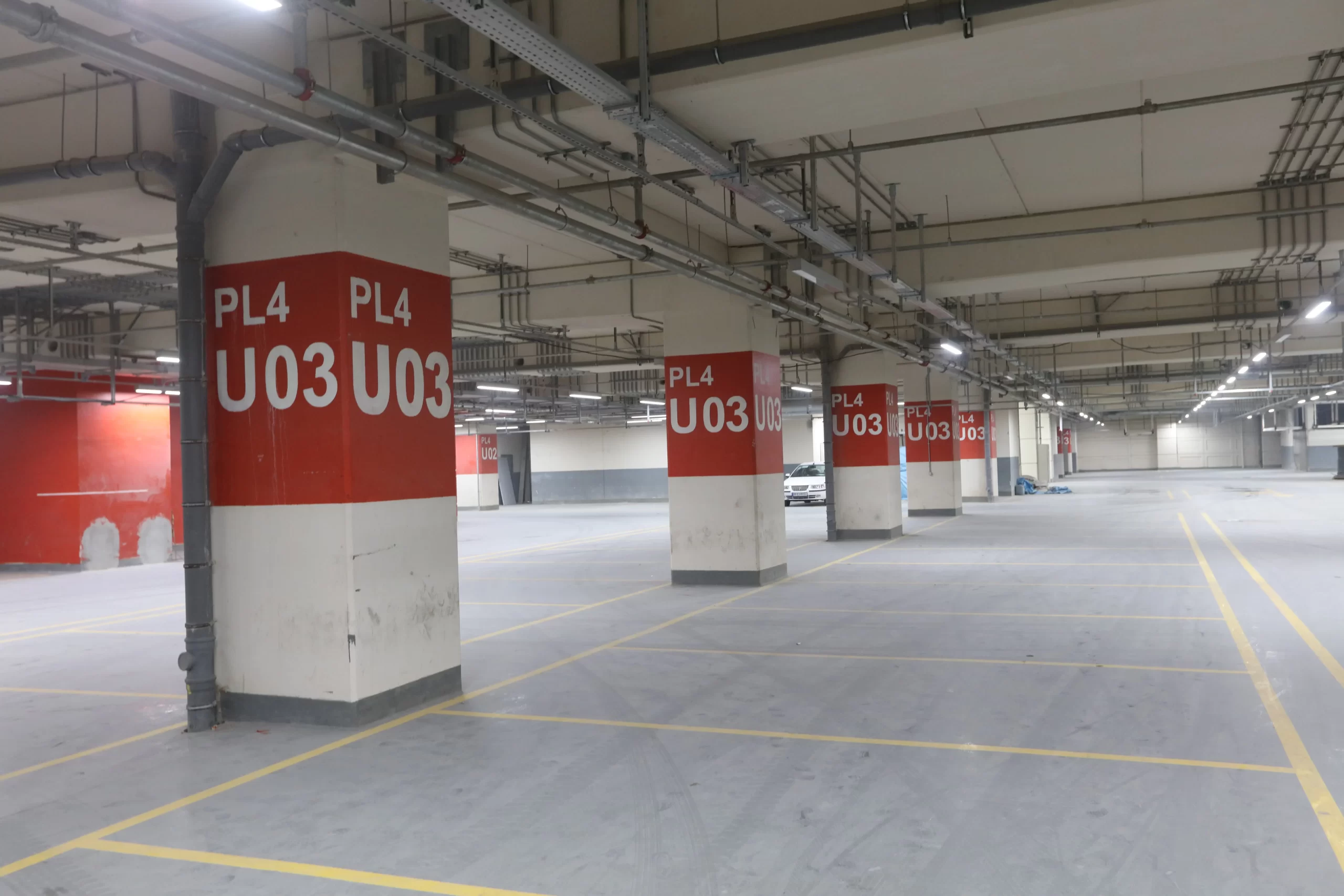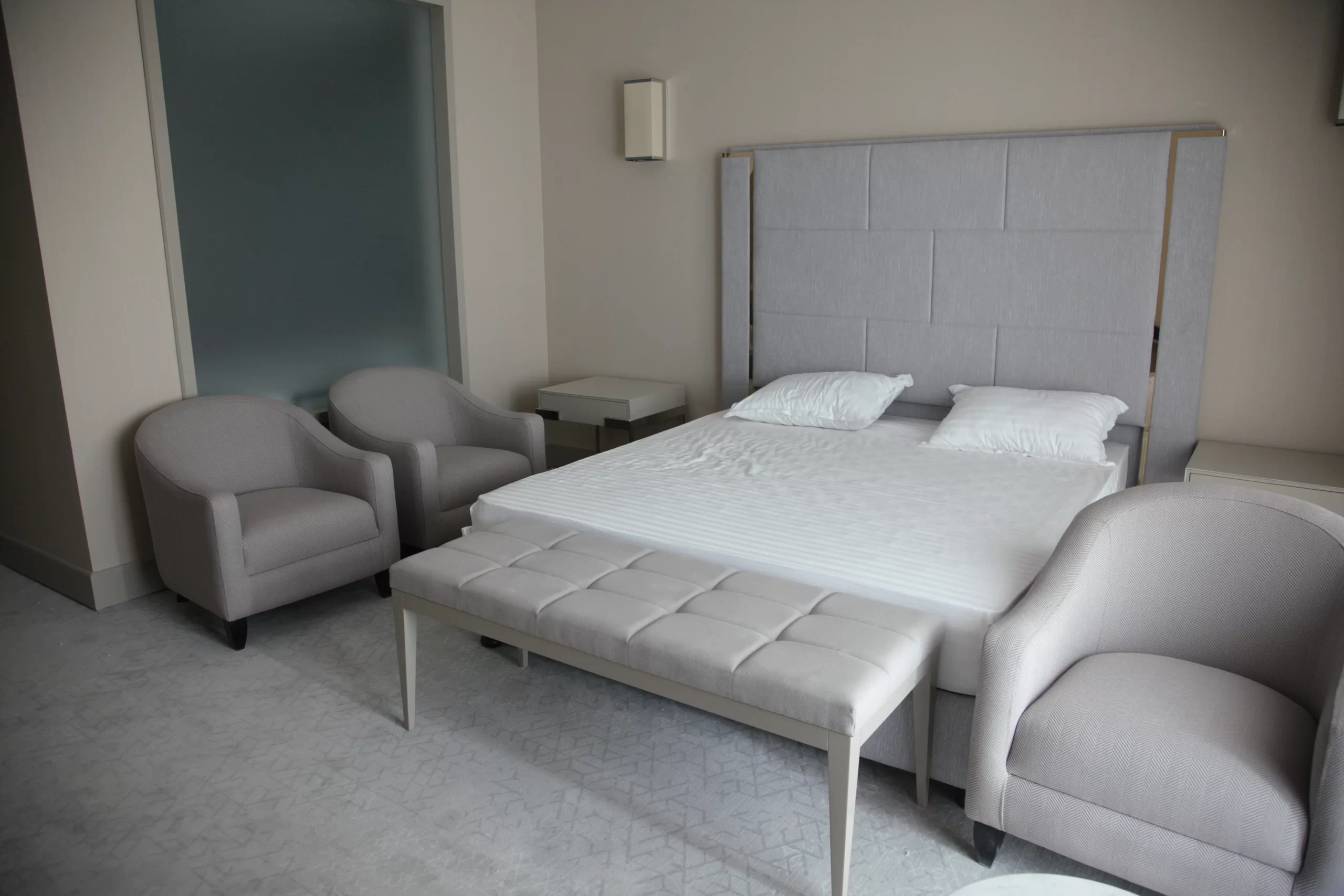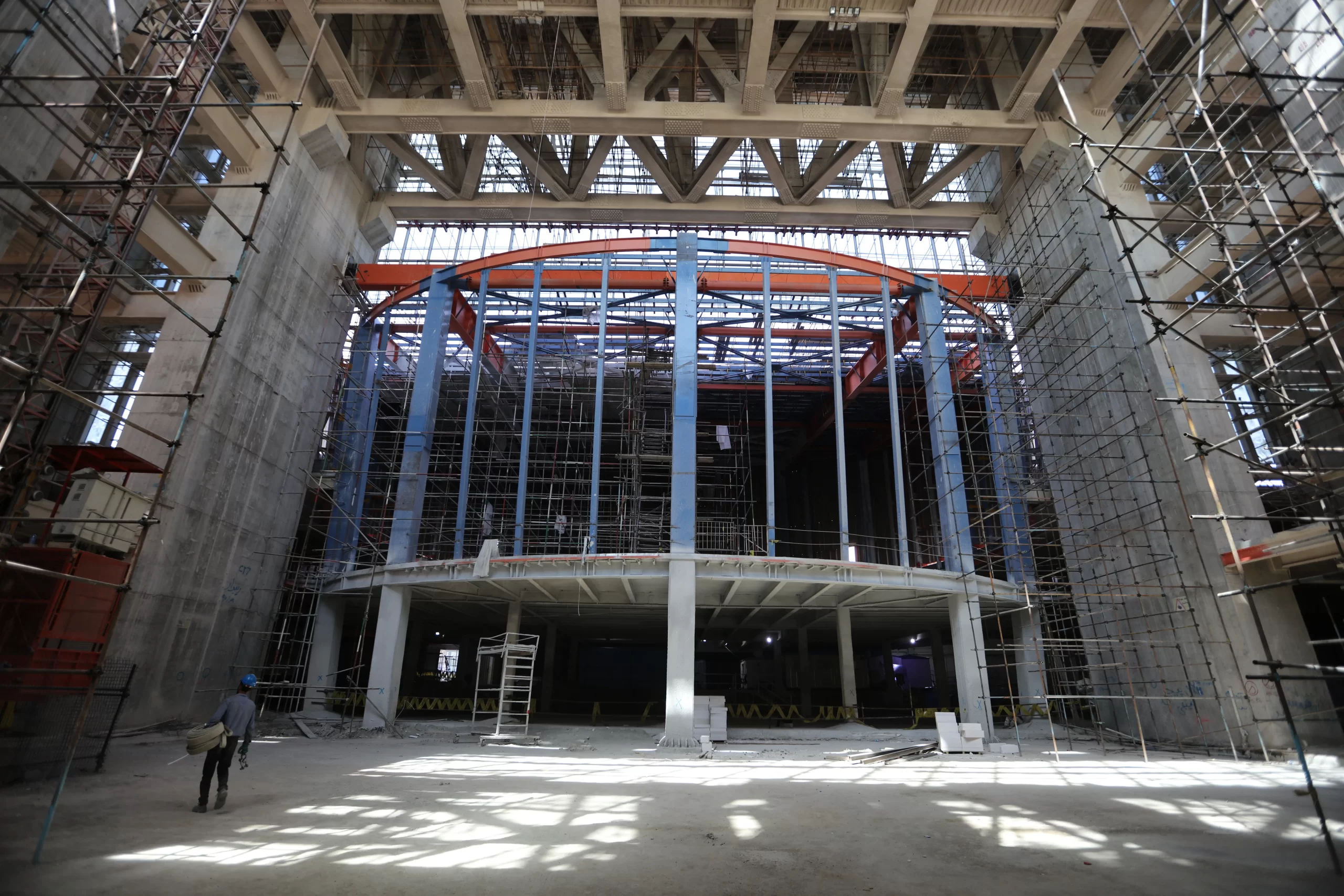The design and implementation of phase 2 of the building, an electrical and mechanical project of the entrance lobby of Iranmal Hotel in the main hall with an area of 12000 square meters, including the north and south lounges, French restaurant, meeting rooms, and office space have been completed and handed over to the client in a period of 23 months according to the schedule.
The entrance lobby of a five-star hotel
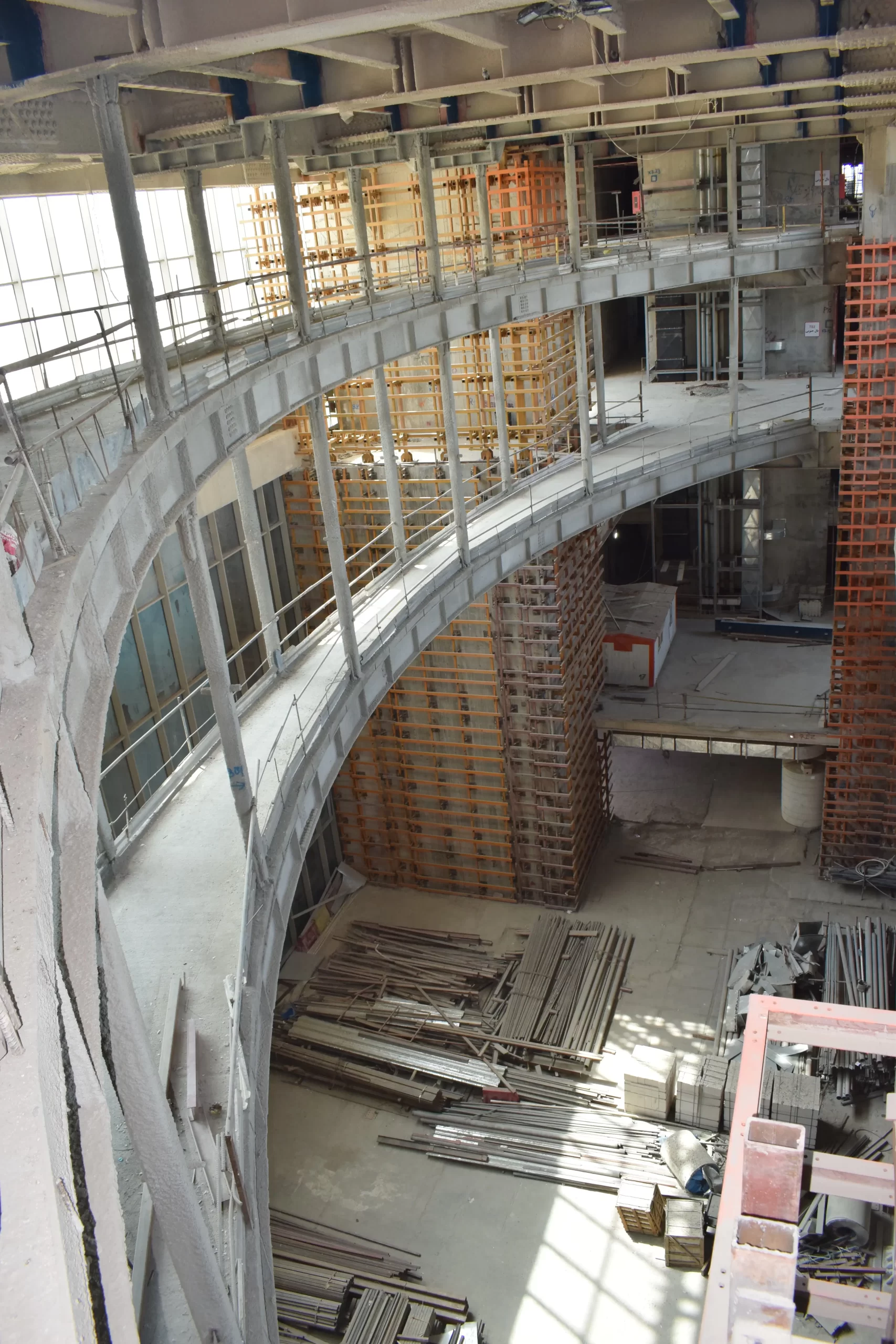
Project Details
CLIENT
PADAYAR PEY SAZEH CO.
LOCATION
TEHRAN, IRANMALL 5 STAR HOTEL
DURATION
23 MONTHS
PROJECT SIZE
12,000 SQUARE METERS

